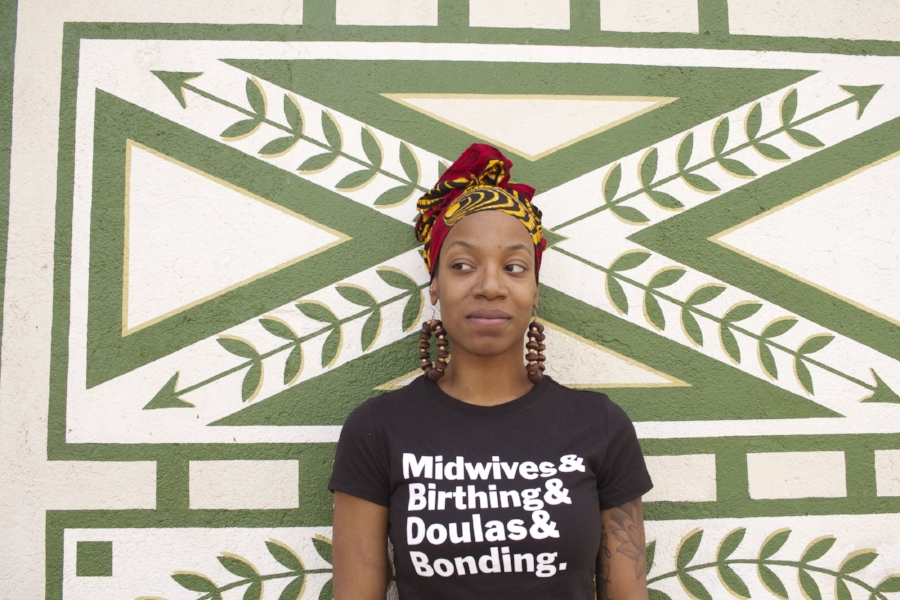It’s often said that your home is a reflection of your personality. So it’s no wonder describes her San Francisco home as “bright and open.” When you spend a few moments with the mom of 1-year-old Jace, you’ll easily come to describe her in the same way.
Getting the bright and airy home of her dreams didn’t come as easy. Adams and her husband, Justin, a finance portfolio manager, bought their 1938 Edwardian style home in 2010. (The home had only one previous owner before they moved in!)
For the couple, settling in Potrero Hills, which Adams describes as a “gem of a neighborhood,” was key. “It’s got the best weather, the views of downtown, and it’s close to the freeway and downtown for my husband to get to work.”
But after living in their pad for less than a year, they decided they were ready to start a family and wanted to make the house a home—which meant moving out and completely gutting the place.

Though it was in immaculate condition, the two bedroom/one bathroom property needed major updates to suit their needs—mainly an additional bedroom, open concept living space, and an updated outdoors area. “In San Francisco, having a yard is a pretty good thing because not a lot of places have them,” the former global production manager at Gap Inc. says. “So we put in a lot of work in the backyard and made sure the house connected to the [outdoors] with great windows and doors. It’s great for entertaining and we spend a lot of time out there BBQing and entertaining.”
Next, it was about transforming the house into the minimalistic contemporary style they both love. “We’re not about a lot of stuff,” Adams explains. “I like little things with character, maybe a token from a trip…so having kids and a big dog [their blue Great Dane, Trooper, who weighs 141 pounds] lends us to wanting even more minimal style.” With the help of their good friend and architectural designer Gazelle Garner, they began to draft initial drawings and decide exactly what they wanted to do with the home. Garner collaborated with another friend, Seth Brookshire of Porro Designs, when it came to construction.

“It was great to have them working with us because they were very much about the aesthetic we were trying to find,” she explains. “San Francisco has a lot of new and modern design going on, but there’s also a lot of traditional architecture; we wanted to make sure we got that modern design we were looking for. When it’s people you know, you can really be honest. They collaborated with us well, [and] even Gazelle’s boyfriend was our contractor on-site. ”
One of the advantages the Adams had when it came to designing their new home was that they were able to live in the space for a while before construction began, so they could envision how they would live there and cater the dwelling to their needs. “We were pretty naïve like, ‘Ok, they’ll jack up a few walls,’” she says. “[Then] you come in and they’ve demoed the house! But we’re glad we did it.

“If we would have bought the house and not lived there and immediately started to tear down walls, we probably would have had more regrets,” Adams continues. “We realized that we spent more time in the backyard than we thought, so we were able to design an open concept where our kitchen was part of the living space, which flows into the outdoor space. Everyone can enjoy themselves and see each other; that’s important for us.”
Of course the open concept presents its challenges too, like when her husband wants to listen to football super loud. “I’m like, ‘Really? The TV’s right there,’” Adams says with a laugh.
Another big part of their design was storage, which is at a premium in any home. When they built the deck out in the backyard, they we were able to include a big storage area. They also created storage under the staircase to their master bedroom. “That’s also the benefit of gutting a house,” says Adams. “You’re able to maximize every nook and cranny—and we did. We tried to find as much functional space as we needed.”

The one thing Adams would change if she could would be having all the bedrooms on the same floor. While the main level features the open-concept kitchen, living room, outdoor space, as well as the baby’s room and a guest bedroom, the downstairs level is where the master bedroom and bathroom are located, along with an office and small workout area.
The biggest and best production for the Adams by far has been their son, Jace. And when it came to designing and decorating his room, the bright and open theme continued. “We wanted that same modern sense that we have in the rest of the house,” Adams explains. “We didn’t want to do any painting, so we kept it really minimalist and white to keep it light and airy. But we did infuse more color than we would in our living space. For his room, we invested really well on his crib and dresser because we knew those would stay with him for a while. Then we got a playful rug that wasn’t too ‘baby’ so that can grow with him as well.”
The home adds up to a clean and contemporary space that is still warm and inviting. “It was a long process, so I don’t know that we’ll do a whole house again, but it was all worth it to have a home we absolutely love.”
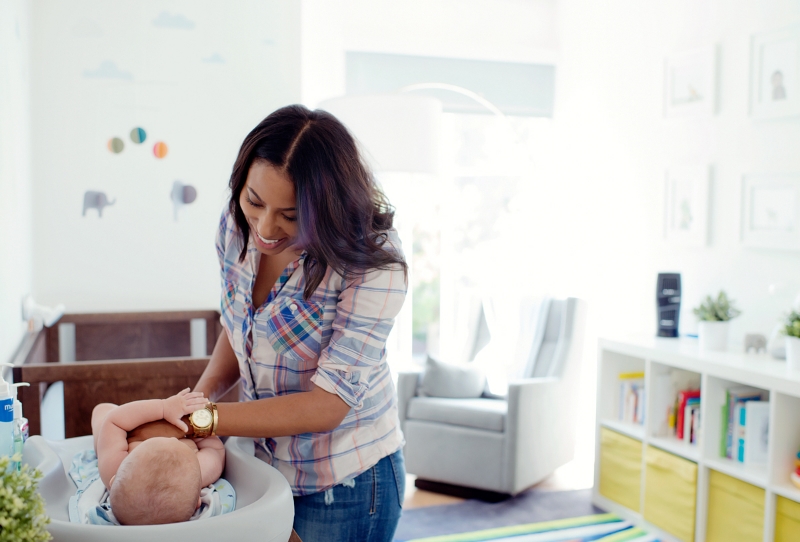





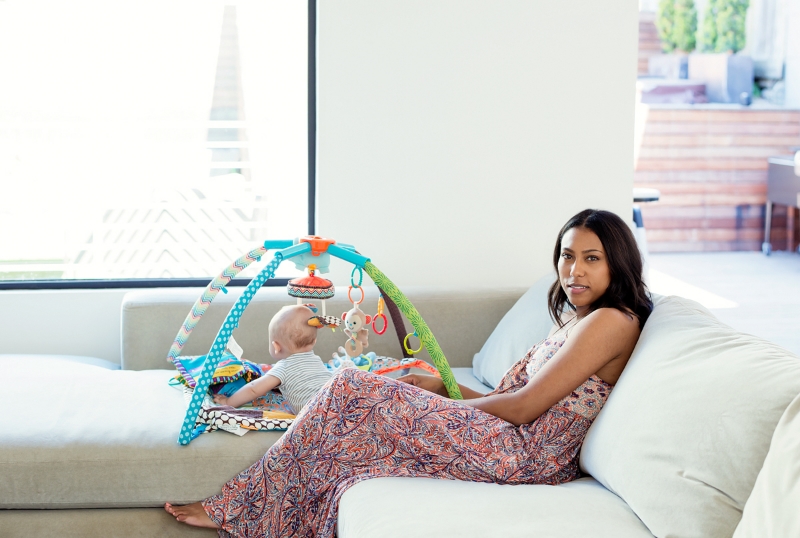

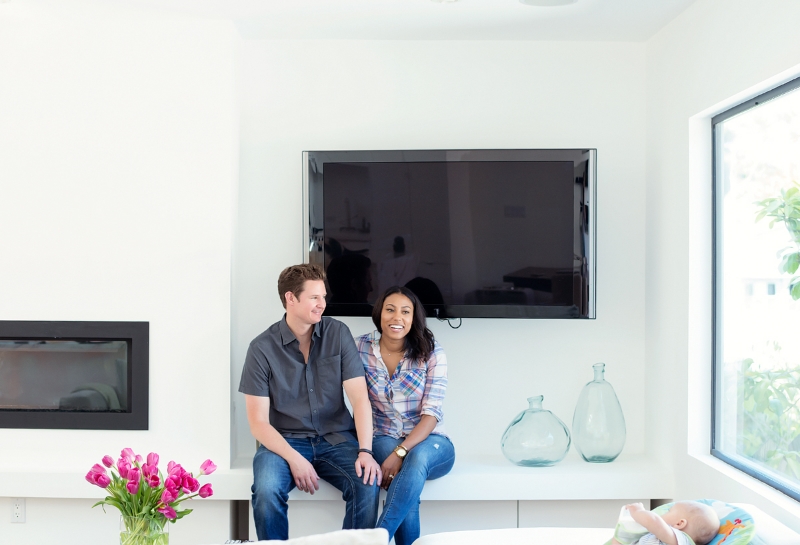

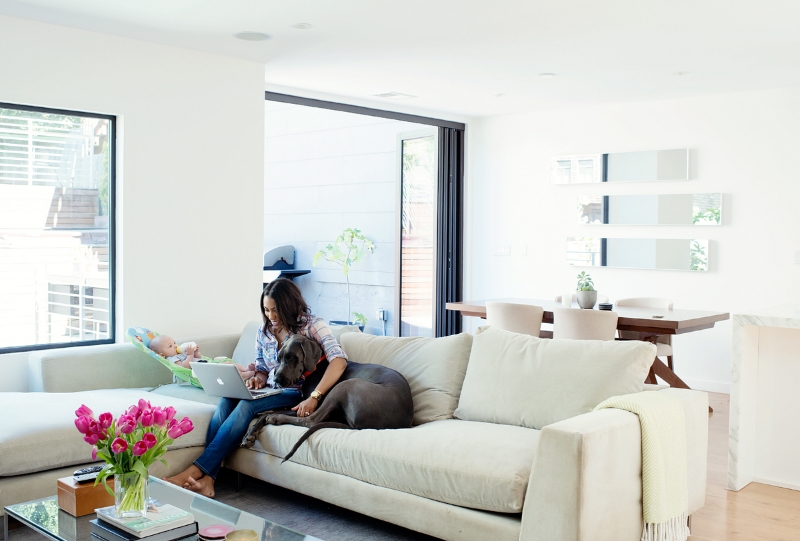

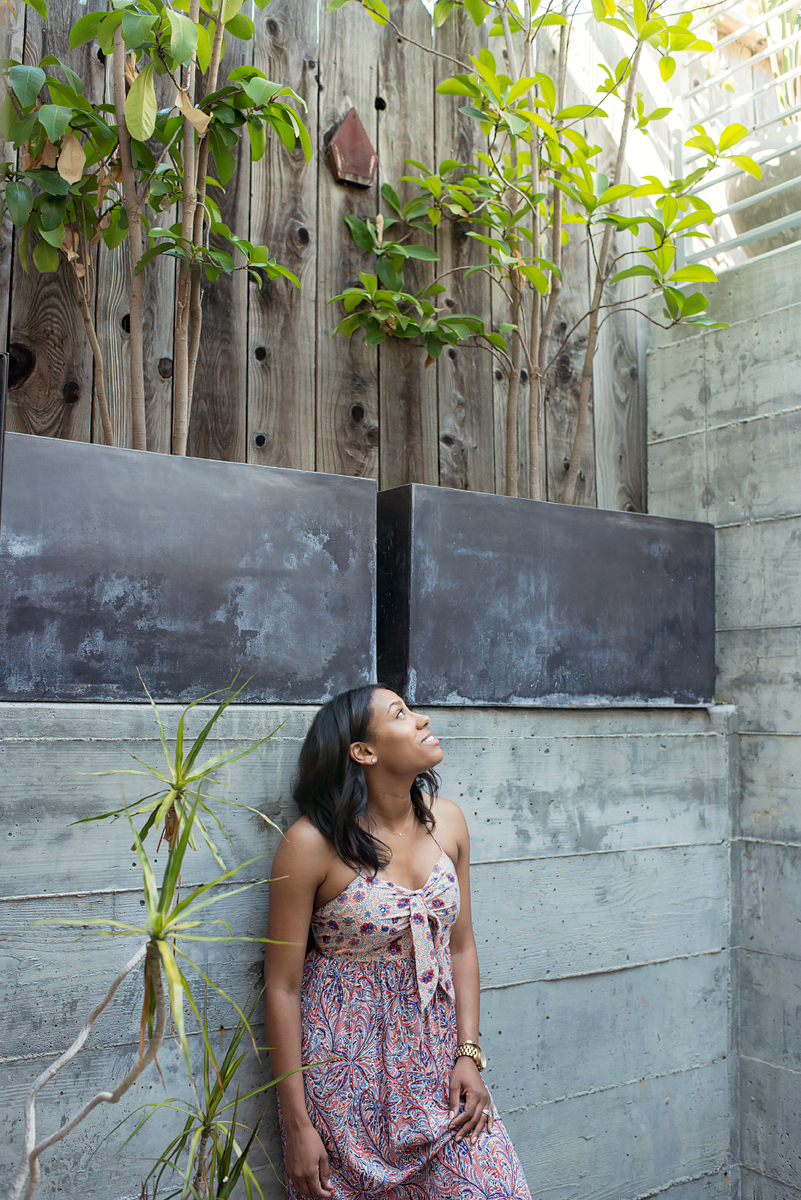
Related Articles
mater mea Interview With Meridian Adams
The 5 Things That Make This Television Personality’s Home So Gorgeous











